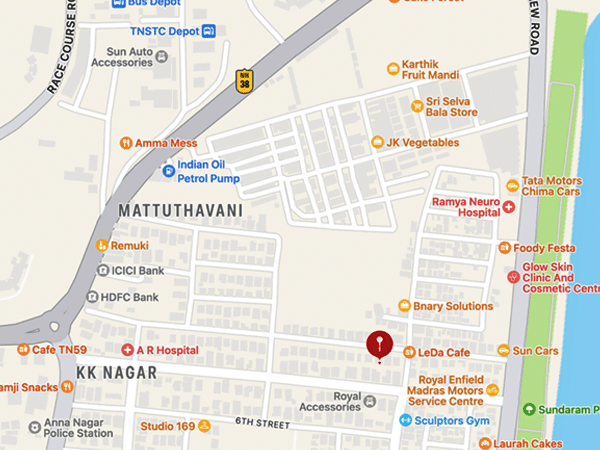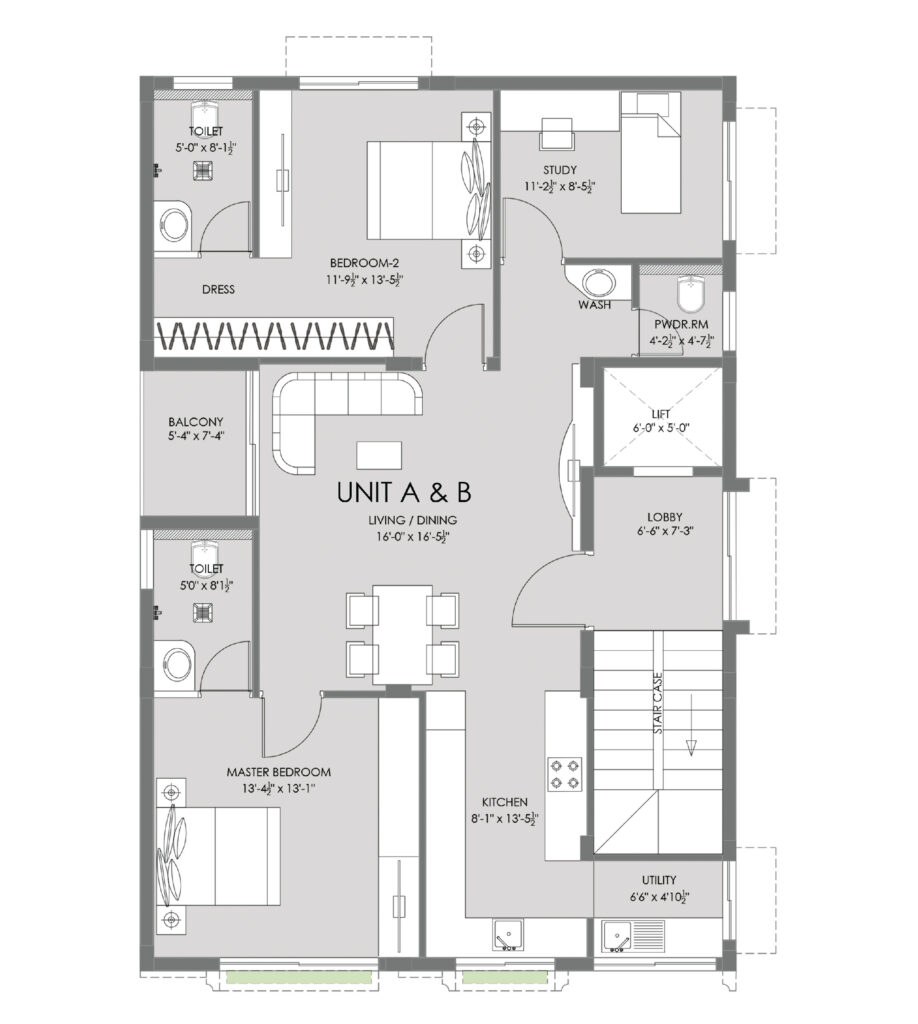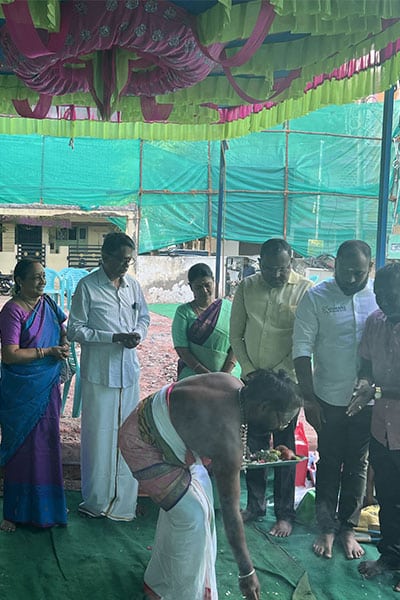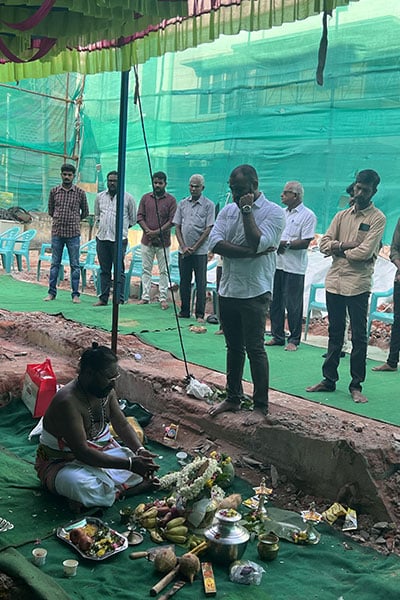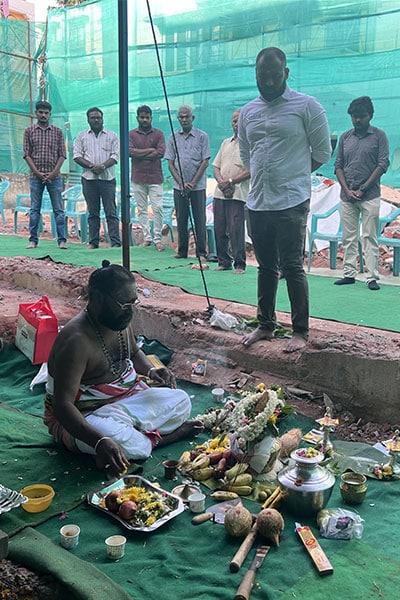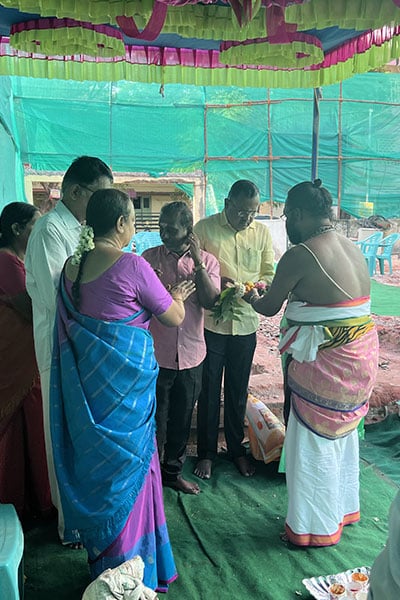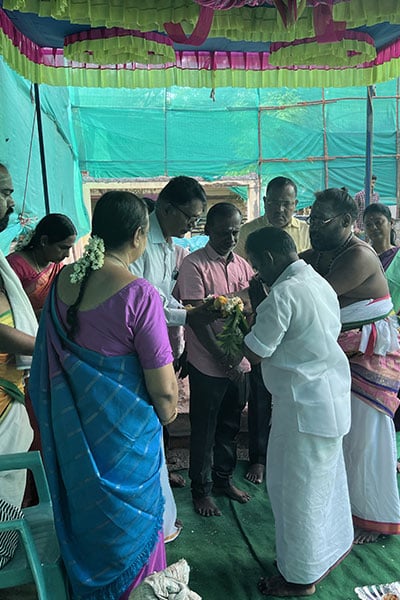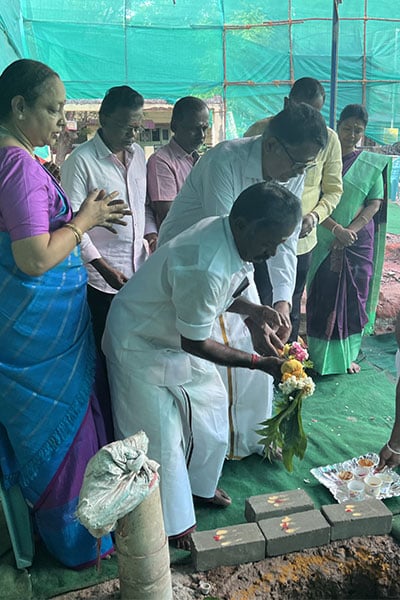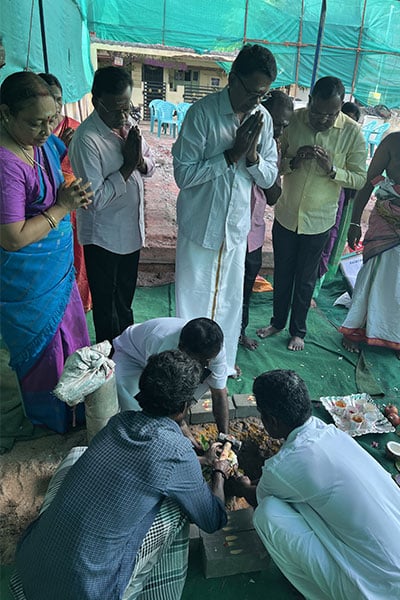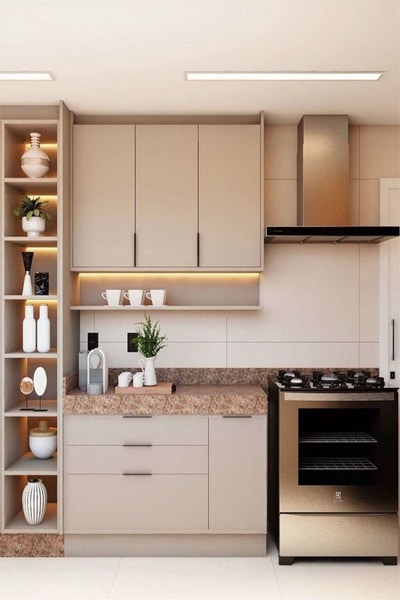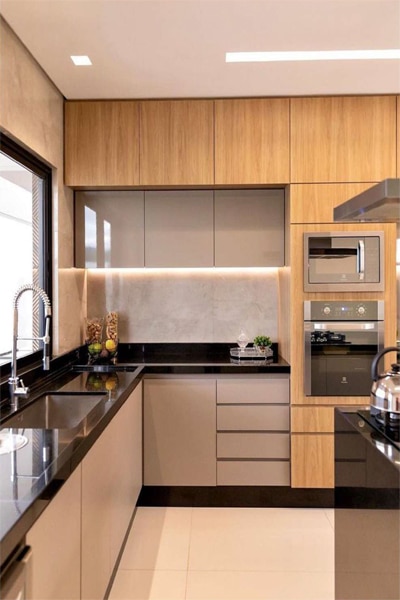If you are looking for a luxury apartment in Madurai that combines a prime location and a lavish lifestyle, then Vishaal Valli is the perfect choice for you. Vishaal Valli is a prestigious apartment project by Vishaal Promoters, offering you the best of comfort and convenience. Vishaal Valli is a high-end residential apartment that comprises 3 floor, offering 3 and 4 BHK apartments ranging from 1200 to 2400 sq.ft. Each apartment is designed with exquisite quality materials, high-end fixtures and finishes, and smart home features. You can enjoy spacious rooms, large balconies, walk-in closets, utility space, and more in your apartment. You can also enjoy the stunning views of the city skyline, and the Madurai Vandiyur Lake View from your apartment.
But that’s not all. Vishaal Valli also provides you with exclusive amenities that cater to your every need and desire. You can relax and rejuvenate in the rooftop garden and recreational area, the resort-style swimming pool, the landscaped garden, the spa and sauna, or the clubhouse. You can work out and stay fit in the state-of-the-art gym, the yoga and meditation center, or the jogging track. You can have fun and socialize in the multipurpose hall, the game room, the library, or the mini theater. You can also avail of the 24/7 security and CCTV, the telephone points, the 24/7 borewell water, the gas pipeline, the power backup, the video door phone, the elegant lobby, the water level monitoring in tank, the fire extinguisher in common areas, the 24/7 concierge service, the valet parking, and the intercom facility.
Vishaal Valli is located in KK Nagar, one of the most sought-after localities in Madurai. KK Nagar is well-connected to the city’s renowned healthcare facilities, educational institutions, office spaces, entertainment arenas, and more. You can enjoy the convenience of having everything you need within your reach. Vishaal Valli is more than just a luxury apartment project. It is a lifestyle statement that reflects your status, taste, and aspirations. It is a place where you can live your dreams and experience the ultimate comfort and indulgence.
If you are interested in investing in Vishaal Valli, don’t wait any longer. The project is in high demand and has limited availability. Contact us today and book your dream home at Vishaal Valli.



